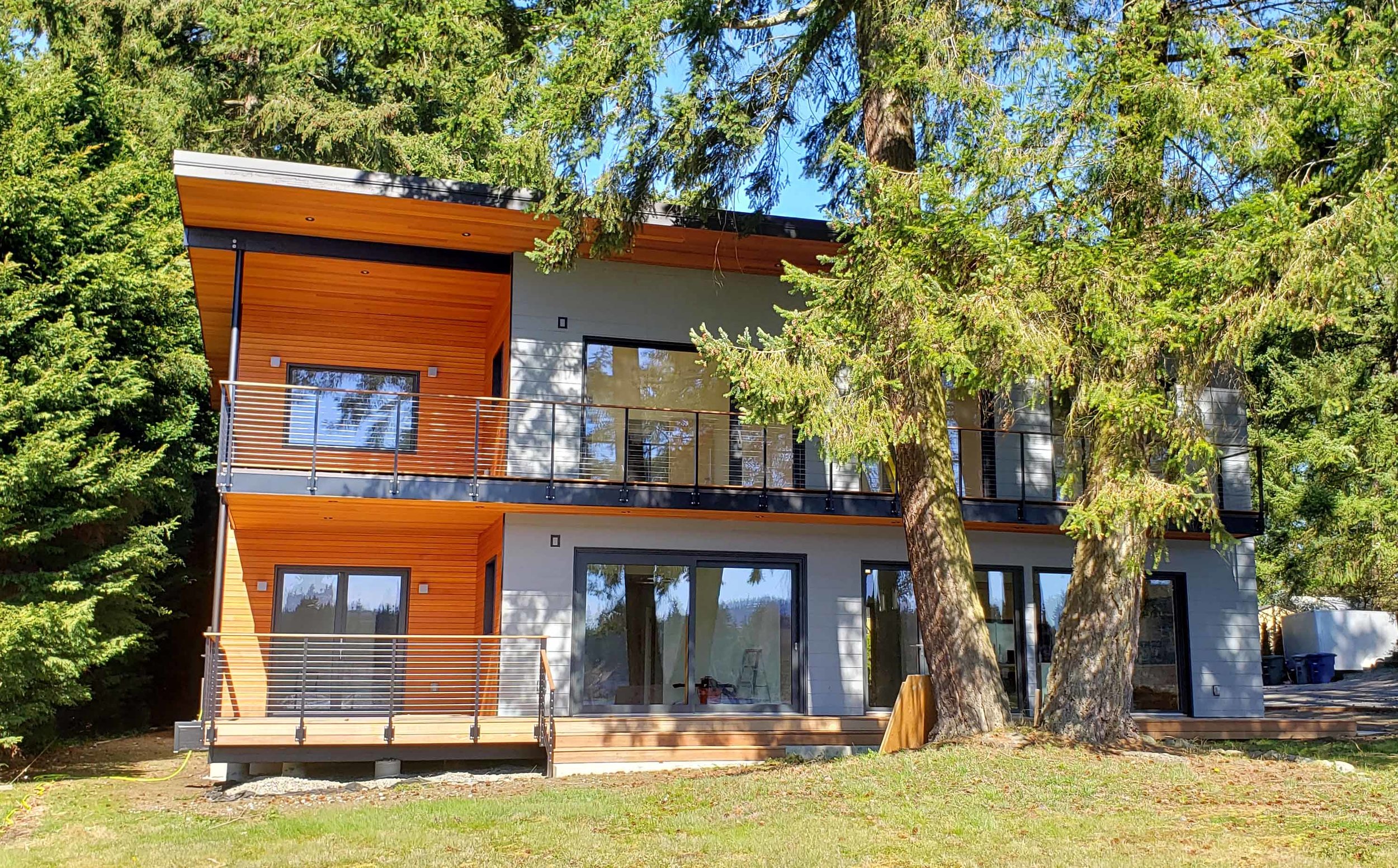The homeowners requested a new single-family house certified to the rigorous Passive House standard for a water front lot on Bellevue’s Phantom Lake. Fortunately, the lake is to the south, so large windows can face the sun and give all the major rooms a water view with tall fir trees in the foreground.
To meet the PH goal, VELOCIPEDE architects and Sunshine Construction, guided by Indicator Consulting, applied best practices for energy efficient buildings, including superinsulation, careful attention to air tightness, triple glazed windows, solar cool roofing, balanced ventilation, radiant floor heat, and heat pump mechanical systems. The garage roof has been readied for PV solar electric panels to generate renewable energy in the future.
The exterior walls were built with standard 2x6 studs, which are completely filled with blown in fiberglass insulation to eliminate gaps. The sheathing forms the air barrier, with all joints sealed with tape. The entire house was wrapped in a 4” thick layer of polyiso insulation to eliminate thermal bridges. A vapor permeable weather wrap keeps the assembly dry. Then the siding is installed over a rain screen shim to enable drying of wind driven rain. The enclosure was tested for leaks with a blower door to a world class 0.60 ACH50.
High-performance U-0.15 Euroclime tilt-turn windows are triple glazed and triple sealed to make them warm and airtight. The house is bright and airy thanks to many large windows, 9-1/2 foot ceilings, and a double height entry vestibule. All major rooms open onto a covered deck that overlooks the back yard and the lake beyond.
State of the art mechanical systems deliver comfortable temperatures and filtered fresh air, using minimal energy. Every room is connected to a Heat Recovery Ventilator (HRV) that exhausts stale air but captures the heat from the outbound air to warm incoming fresh air. Heat, hot water, and even the clothes dryer are all electric heat pumps which use just 40% of the energy of ordinary electric resistance devices. Lighting is LED throughout, and appliances are Energy Star rated.
The guest suite will be occupied by grandma, housing three generations under one roof. A dedicated side door into the mud room allows dirty feet to be washed off outside and wet swimsuits to drip directly onto the floor that slopes to a drain. The laundry room is located on the bedroom level, which avoids carrying clothes up and down stairs. Above the garage a large storage loft compensates for the lack of a basement or attic. The generous kitchen features a central seating island and quartz countertops.
Completed: April 2019
General Contractor: Jon Alexander, Sunshine Construction
Project Architect: John Novak, George Ostrow
Structural Engineering: Malsam Tsang Structural Engineering











