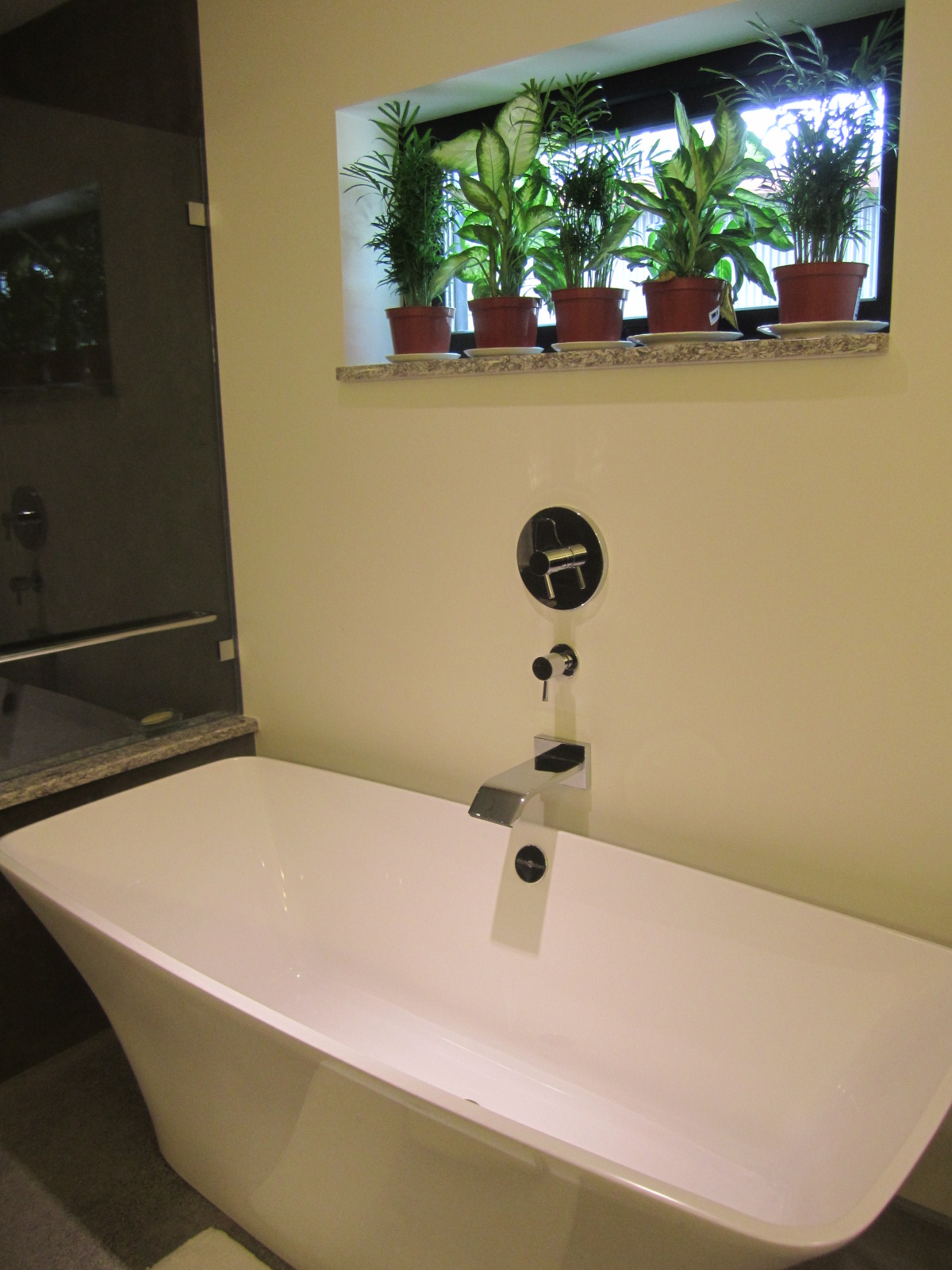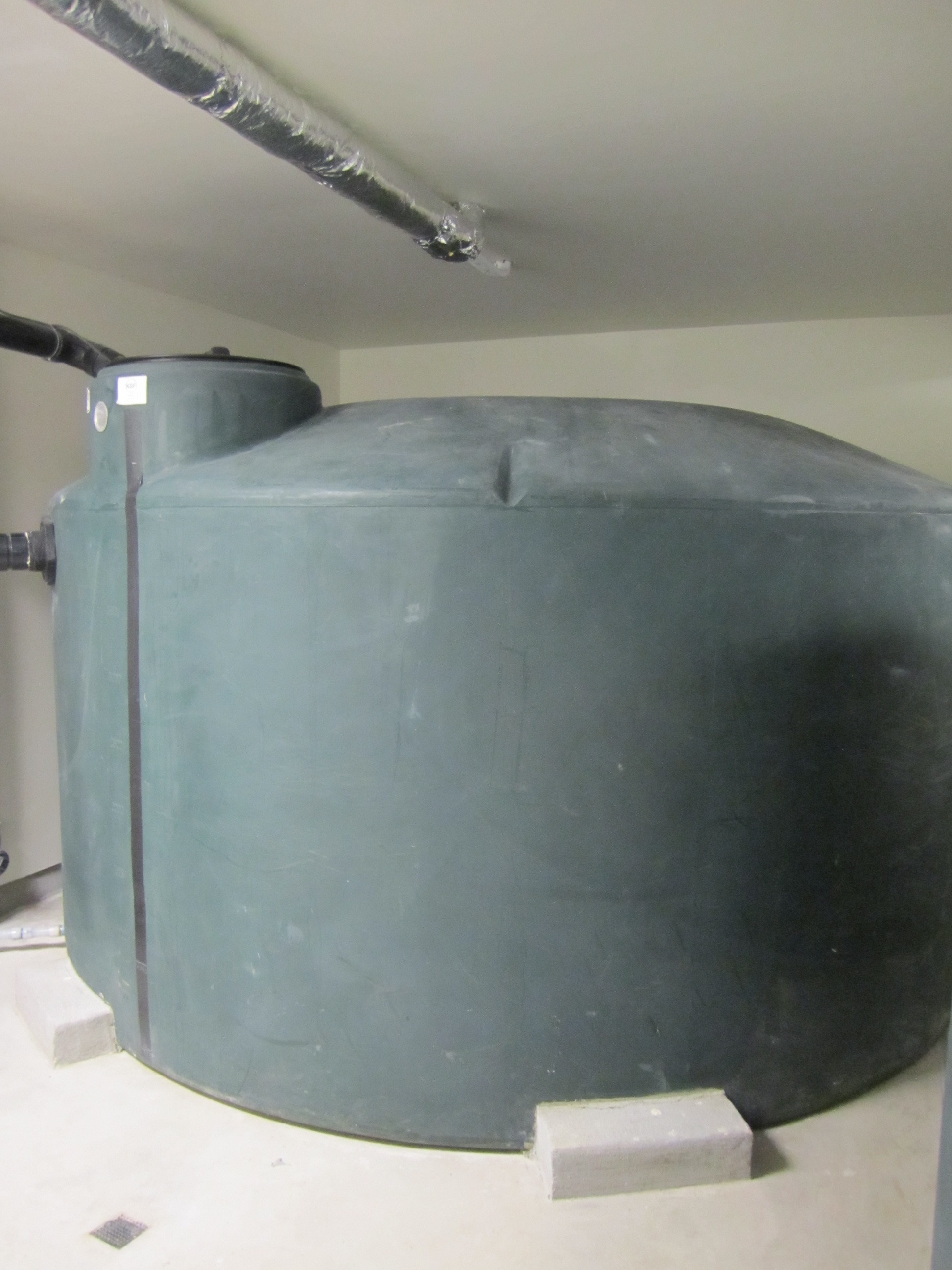New custom home, 4 bedroom, 3 bath, with 2 bedroom, 1 bath mother-in-law suite and 2-car detached garage.
The new house overlooks a half acre vegetable garden and fruit orchard which the owners tend. The view beyond is to a lake and mountains from all the principal rooms of the house.
Certified LEED for Homes Platinum and Built Green Emerald Star, with 17kW photovoltaic array, solar hot water vacuum tubes, and 12,000 gallon potable rainwater collection system.
Project Statistics
Location: Kirkland, Washington
Lot size: 41019 square feet (1 acre)
Number of units: 1 dwelling unit with attached mother in law suite
Total gross square footage: 4400 gross square feet (3570 conditioned)
Project Team
Architect: VELOCIPEDE architects inc
Contractor: Model Remodel LLC
Civil engineer: springline design, LLC
Landscape architect: Outdoor Studio
Structural engineer: Harriott Smith Valentine Engineers, Inc.
Mechanical engineer: Ecotope, Inc.
Solar designer: Solterra Systems, Inc.
Surveyor: Pacific Geomatic Services, Inc.
Geotechnical engineer: Geotech Consultants, Inc.
Arborist: Urban Forestry Services, Inc.
















